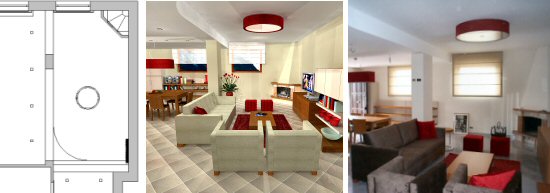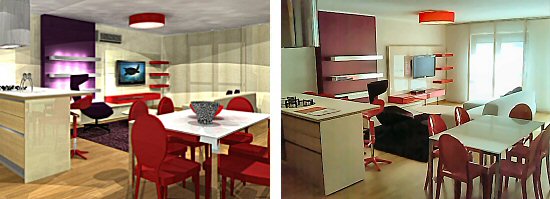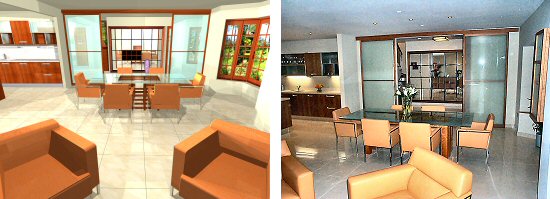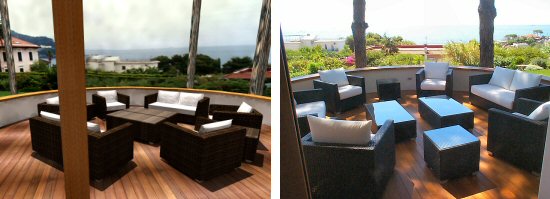Padovani furnishes and decorates the house on the base of a plan, shared with the customer, realized with the most advanced 3D graphics and Virtual Reality, in order to obtain the maximum control of the investment. Starting from the relief of the measures, undertaken by our staff, or by the client who may send send such measures or standard graphic files (Autocad) together with some pictures by e-mail, we simulate perfectly the spaces to be furnished with the coating materials, existing or designed, doors, windows, stairs and all that is existing or is to be realized. Once 3D designed, space is ready to be tastefully furnished and decorated according to the customer's preferences. As soon as compositions are completed, and approved by the client, we proceed to estimation of all or part of the project. Accepted the design, and estimate cost, Padovani gives graphic design and technical drawings of the project to the customer who can, then, carry it forward and have the total control over the final result. Most of the time the service is free of charge, compared to only purchase all or part of the furnishings in the proposed project.
Here some examples of the process: from the plan to the final realization.

initial space 3D project final work

initial space 3D project final work

3D project final work

3D project final work
